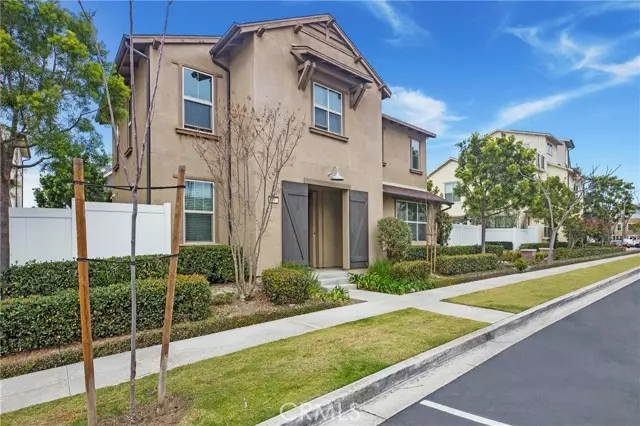Bought with Jan Fiore • Coldwell Banker Diamond
$1,290,000
$1,315,000
1.9%For more information regarding the value of a property, please contact us for a free consultation.
4 Beds
4 Baths
2,526 SqFt
SOLD DATE : 07/31/2025
Key Details
Sold Price $1,290,000
Property Type Single Family Home
Sub Type Detached
Listing Status Sold
Purchase Type For Sale
Square Footage 2,526 sqft
Price per Sqft $510
MLS Listing ID CRPW25032761
Sold Date 07/31/25
Bedrooms 4
Full Baths 4
HOA Fees $349/mo
HOA Y/N Yes
Year Built 2017
Lot Size 3,421 Sqft
Property Sub-Type Detached
Source Datashare California Regional
Property Description
HUGE PRICE REDUCTION!! $70K below last sold comparable. Seller Motivated. Welcome to this exquisite 2-story home in the Canopy neighborhood of Rancho Mission Viejo. Upon entering through the charming Dutch door, you'll be greeted by stylish wood-look tile floors that flow into a bright, open-concept living space. This residence offers the perfect balance of sophistication and functionality featuring 4 spacious bedrooms and 4 bathrooms. A thoughtfully positioned bedroom and bath on the first floor provide added convenience and flexibility. The gourmet kitchen is a chef's dream: a large island, elegant white shaker cabinets, beveled white subway tile backsplash along with stainless steel appliances. The family room is an inviting retreat with a rare gas fireplace and custom built-in cabinetry, perfect for both relaxation and entertaining. The master suite is a true sanctuary, offering an en-suite bath complete with a separate soaking tub, walk-in shower, and marble-inspired tile flooring. The oversized walk-in closet provides ample storage space for your wardrobe. The laundry room boasts a soaking sink, folding counter, and extra pantry storage. Generous storage options are found throughout the home, including additional linen cabinets and under-stairs storage. The low-maintenance
Location
State CA
County Orange
Interior
Cooling Central Air
Flooring Tile, Wood
Fireplaces Type Family Room, Gas
Fireplace Yes
Appliance Dishwasher, Gas Range, Microwave, Refrigerator
Laundry Dryer, Laundry Room, Washer, Inside, Upper Level
Exterior
Garage Spaces 2.0
Amenities Available Clubhouse, Fitness Center, Playground, Pool, Spa/Hot Tub, Tennis Court(s), Other, Barbecue, Park, Picnic Area
View Other
Private Pool false
Building
Lot Description Close to Clubhouse, Back Yard, Street Light(s)
Story 2
Water Public
Schools
School District Capistrano Unified
Read Less Info
Want to know what your home might be worth? Contact us for a FREE valuation!

Our team is ready to help you sell your home for the highest possible price ASAP

© 2025 BEAR, CCAR, bridgeMLS. This information is deemed reliable but not verified or guaranteed. This information is being provided by the Bay East MLS or Contra Costa MLS or bridgeMLS. The listings presented here may or may not be listed by the Broker/Agent operating this website.

