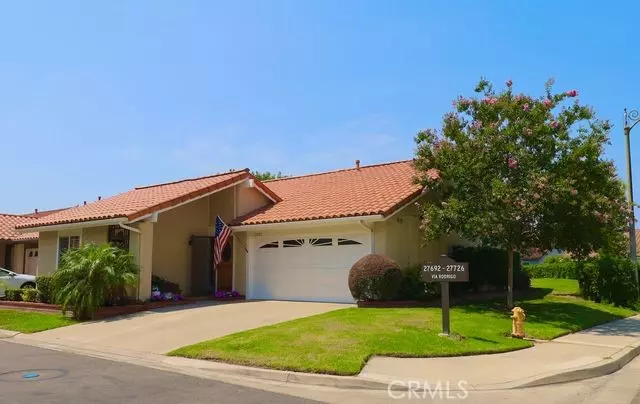Bought with Martha Waggoner • Property Leaders
$900,000
$899,000
0.1%For more information regarding the value of a property, please contact us for a free consultation.
2 Beds
2 Baths
1,503 SqFt
SOLD DATE : 09/29/2025
Key Details
Sold Price $900,000
Property Type Single Family Home
Sub Type Detached
Listing Status Sold
Purchase Type For Sale
Square Footage 1,503 sqft
Price per Sqft $598
MLS Listing ID CRNP25179167
Sold Date 09/29/25
Bedrooms 2
Full Baths 2
HOA Fees $584/mo
HOA Y/N Yes
Year Built 1977
Lot Size 3,700 Sqft
Property Sub-Type Detached
Source Datashare California Regional
Property Description
A popular Rosa plan in gate guarded Casta del Sol. 2 bedrooms plus a den in 1503 square feet. Situated in an exceptional location, a short walk to the clubhouse, pool, spa, fitness center and all the other amenities CDS offers. The side yard is a generous 10 feet and the semi-private rear yard is an exceptional 26X57 of usable space including the 7 foot rear patio. A rare outlook of colorful sunsets (western exposure) and afternoon sun and every window except the wood shuttered master bedroom window, overlooking the cul-de-sac, has complete privacy. We love our neighbors but also love our privacy. during the current 12 year ownership the following has been replaced with new: FAU/AC, DW, MW, oven and range, bathrooms have newer wood cabinets, dual sinks in the master and granite throughout, and there is a 60 amp charging station in the garage for an electric or hybrid plug in. The house has been completely re-piped with pex and the water service from the street has been replaced with copper. Previous owner remodeled the kitchen with hardwood cabinets and granite counters, opened the kitchen to the dining area and replaced all windows and sliders with dual pane. The attic access is in the garage with a drop-down ladder and the attic has just had all FAU ducts and insulation torn ou
Location
State CA
County Orange
Interior
Heating Forced Air, Central
Cooling Ceiling Fan(s), Central Air
Flooring Laminate
Fireplaces Type Gas, Living Room
Fireplace Yes
Window Features Double Pane Windows
Appliance Gas Range, Microwave, Refrigerator
Laundry Dryer, Gas Dryer Hookup, In Garage, Washer, Other
Exterior
Garage Spaces 2.0
Pool None
Amenities Available Clubhouse, Fitness Center, Pool, Gated, Spa/Hot Tub, Tennis Court(s), Other, Barbecue, Park, Recreation Facilities
View None
Handicap Access None
Private Pool false
Building
Lot Description Close to Clubhouse, Corner Lot, Cul-De-Sac, Other, Zero Lot Line, Back Yard, Landscaped, Street Light(s), Sprinklers In Rear
Story 1
Foundation Slab, Concrete Perimeter
Architectural Style Mid Century Modern
Schools
School District Capistrano Unified
Others
HOA Fee Include Security/Gate Fee,Maintenance Grounds
Read Less Info
Want to know what your home might be worth? Contact us for a FREE valuation!

Our team is ready to help you sell your home for the highest possible price ASAP

© 2025 BEAR, CCAR, bridgeMLS. This information is deemed reliable but not verified or guaranteed. This information is being provided by the Bay East MLS or Contra Costa MLS or bridgeMLS. The listings presented here may or may not be listed by the Broker/Agent operating this website.


